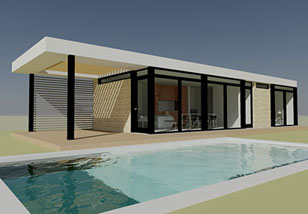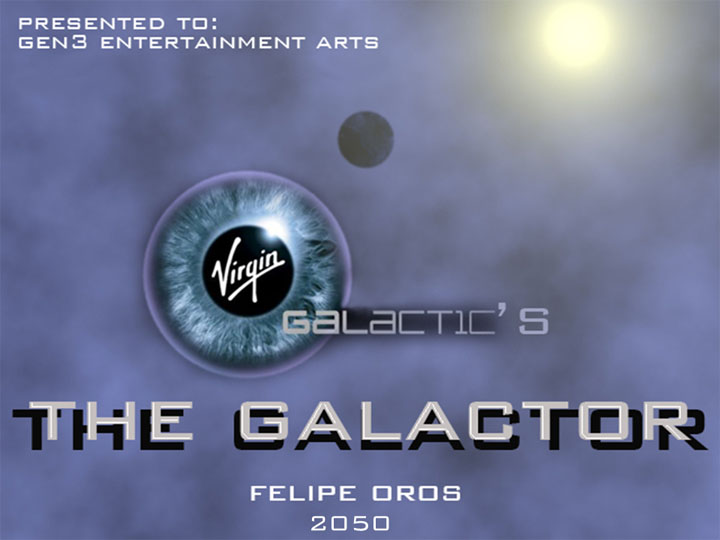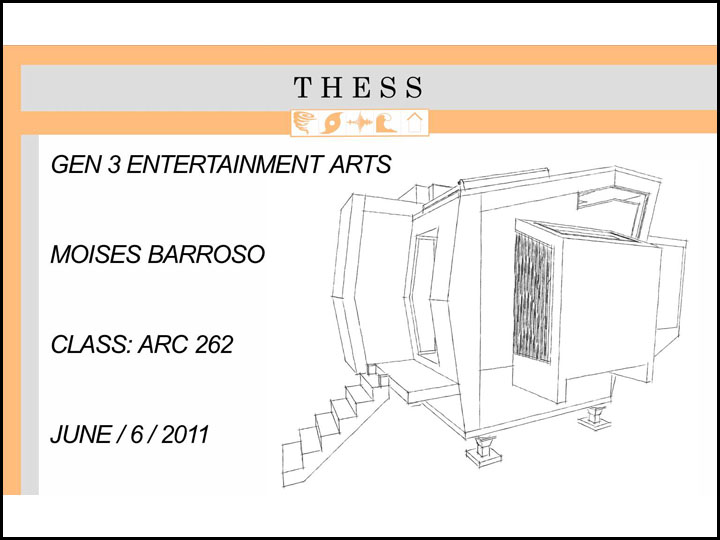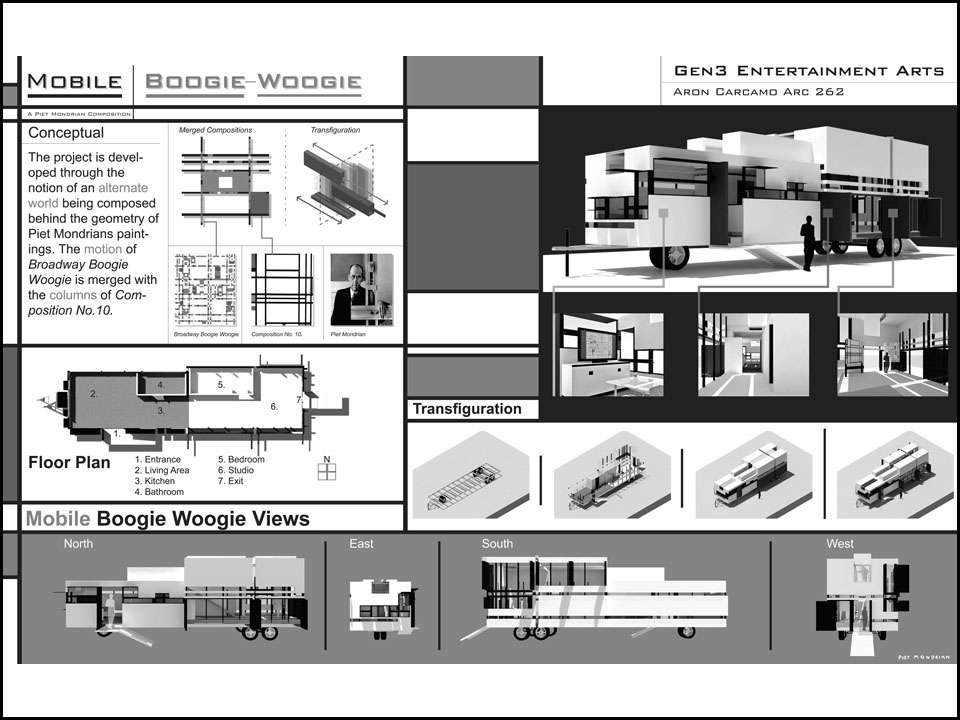Digital Visualization
Selected Projects:
ARC 161: INTRODUCTION TO COMPUTER AIDED ARCHITECTURAL DESIGN
This is the first course in a series of Computer Aided Design (CAD) classes using AutoCAD. Through lectures, demonstrations, and hands-on lab exercises, students learn the basic concepts involved in the creation of CAD-generated architectural drawings. Topics include: Drawing setup, basic and intermediate draw and modify commands, layers, text, dimensioning, and printing. Upon successful completion of this course, students are able to accurately produce 2-D architectural drawings such as plans and elevations that follow CAD standards. Add text here
ARC 162: COMPUTER AIDED DESIGN AND DRAFTING
This is the second course in a series of Computer-Aided Design (CAD) classes using AutoCAD. Through lectures, demonstrations, and hands-on lab exercises, students learn advanced concepts involved in the creation of CAD-generated architectural drawings. Topics include: Advanced draw and modify commands, block creation, paper space/model space, layouts, external references, and isometric drawings. The semester ends with an introduction to 3D modeling. Upon successful completion of this course, students are able to accurately produce complex 2D drawings and to create basic 3D digital models.
ARC 261: COMPUTER AIDED DESIGN FOR ARCHITECTURE I
This is the third course in a series of Computer Aided Design (CAD) classes using AutoCAD. Through lectures, demonstrations, and hands-on lab exercises, students learn the concepts involved in the creation of 3D digital architectural models. Topics include: Solid modeling, surface modeling, mesh modeling, Non-Uniform Rational B-Spline (NURBS), materials, lighting, photo-realistic rendering, fly-around, and walk-through. Upon successful completion of this course, students are able to generate professional 3D digital models, renderings, and animations that they can use to convey their design.
ARC 262: COMPUTER AIDED DESIGN FOR ARCHITECTURE II
This is the fourth and final course in a series of Computer-Aided Design (CAD) classes using AutoCAD and advanced 3D modeling software such as 3ds Max Design. Through lectures, demonstrations, and hands-on lab exercises, students learn the concepts involved in the creation of complex 3D digital architectural models. Topics include: Advanced 3D modeling, material creation, lighting, special effects, advanced rendering and animation, and basic video compositing. Upon successful completion of this course, students are able to generate high-impact visual 3D digital animations that communicate the story behind the design.
ARC 264: 3D MODELING FOR DESIGNERS
This course is an introduction to 3-D digital modeling using SketchUp Pro, Rhino, and similar software. Through lectures, demonstrations, and hands-on lab exercises, students learn the fundamentals of design visualization and apply the learned concepts to quickly create compelling 3-D conceptual digital models. Upon successful completion of this course, students are able to use the software to develop design ideas, generate layouts of their projects, and produce full-featured renderings and animations such as walk-throughs.
This is the first course in a series of Computer Aided Design (CAD) classes using AutoCAD. Through lectures, demonstrations, and hands-on lab exercises, students learn the basic concepts involved in the creation of CAD-generated architectural drawings. Topics include: Drawing setup, basic and intermediate draw and modify commands, layers, text, dimensioning, and printing. Upon successful completion of this course, students are able to accurately produce 2-D architectural drawings such as plans and elevations that follow CAD standards. Add text here
ARC 162: COMPUTER AIDED DESIGN AND DRAFTING
This is the second course in a series of Computer-Aided Design (CAD) classes using AutoCAD. Through lectures, demonstrations, and hands-on lab exercises, students learn advanced concepts involved in the creation of CAD-generated architectural drawings. Topics include: Advanced draw and modify commands, block creation, paper space/model space, layouts, external references, and isometric drawings. The semester ends with an introduction to 3D modeling. Upon successful completion of this course, students are able to accurately produce complex 2D drawings and to create basic 3D digital models.
ARC 261: COMPUTER AIDED DESIGN FOR ARCHITECTURE I
This is the third course in a series of Computer Aided Design (CAD) classes using AutoCAD. Through lectures, demonstrations, and hands-on lab exercises, students learn the concepts involved in the creation of 3D digital architectural models. Topics include: Solid modeling, surface modeling, mesh modeling, Non-Uniform Rational B-Spline (NURBS), materials, lighting, photo-realistic rendering, fly-around, and walk-through. Upon successful completion of this course, students are able to generate professional 3D digital models, renderings, and animations that they can use to convey their design.
ARC 262: COMPUTER AIDED DESIGN FOR ARCHITECTURE II
This is the fourth and final course in a series of Computer-Aided Design (CAD) classes using AutoCAD and advanced 3D modeling software such as 3ds Max Design. Through lectures, demonstrations, and hands-on lab exercises, students learn the concepts involved in the creation of complex 3D digital architectural models. Topics include: Advanced 3D modeling, material creation, lighting, special effects, advanced rendering and animation, and basic video compositing. Upon successful completion of this course, students are able to generate high-impact visual 3D digital animations that communicate the story behind the design.
ARC 264: 3D MODELING FOR DESIGNERS
This course is an introduction to 3-D digital modeling using SketchUp Pro, Rhino, and similar software. Through lectures, demonstrations, and hands-on lab exercises, students learn the fundamentals of design visualization and apply the learned concepts to quickly create compelling 3-D conceptual digital models. Upon successful completion of this course, students are able to use the software to develop design ideas, generate layouts of their projects, and produce full-featured renderings and animations such as walk-throughs.




