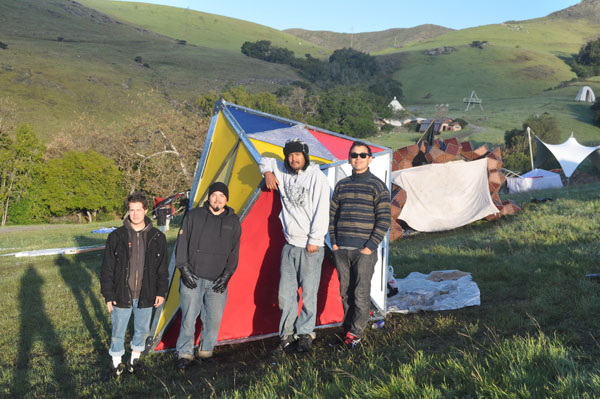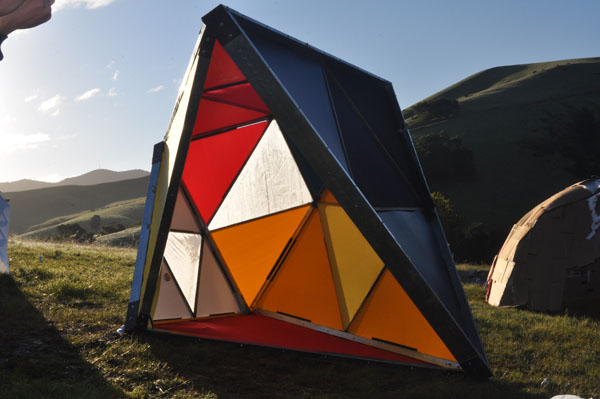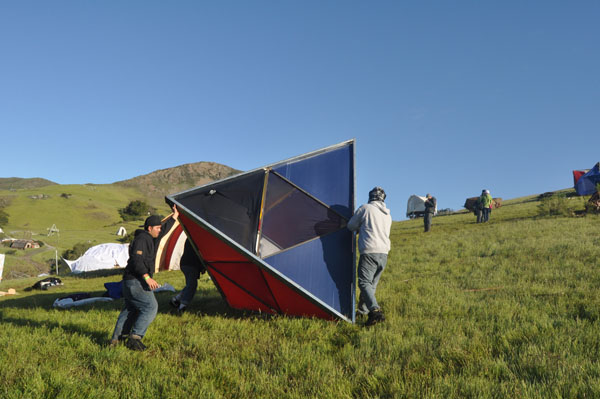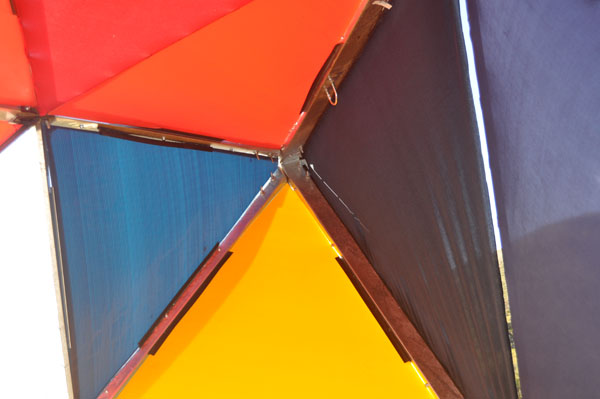Cal Poly SLO Design Village Competition
Four of our students, Felipe Oros, Mario Arana, Adam Martinez, and Roberto Rojas, won First Place in the Cal Poly San Luis Obispo Design Village Competition on April 13th-15th, 2012!
Click on the images bellow to enlarge.
Click on the images bellow to enlarge.
Synopsis of the Project By Felipe Oros
Theme of this year's Design Village:
Metamorphosis
Three main requirements:
1. Shelter: The structure must provide shelter against weather conditions for all team members.
2. Interaction: The project must interact with others in some form or manner.
3. Afterlife: 50% of materials must be reused in your community
Team members:
Felipe Oros
Adam Martinez
Roberto Rojas
Mario Arana
Our concept:
The change of architecture from a static from to a kinetic state.
Design intent:
To design a structure which can be mobile and interact with others by allowing our structure be repositioned throughout the entire site.
Materials:
Metal studs - for frame
1x wood- for interior structure inside metal studs
Corrugated plastic - for skin
Lycra fabric - for skin
Custom welded metal brackets - for structural support
Process:
We began designing by using light as a mentor for the project. Similar to light, architecture is static, but it can be manipulated or redirected. Taking light as our starting point, we used the shape of an equal sided isosceles triangle as the basis to our design. We incorporated two main triangles, one with 6' equal sides, and another with 10' equal sides.
The smaller triangle represents the entrance of white light to our interior space, and the larger triangle represents the refraction of the color spectrum. To complete our structure we incorporated bracing, and custom brackets, all made by the team. We used primary colors blue, red and yellow as our skin through the usage of corrugated plastic and Lycra fabric. The plastic protected us from rain and heavy winds, while the fabric allowed diffused light to enter and allowed the structure to breath. The ability to move freely around the site gave us the opportunity to interact with different structures. The afterlife proposed was to submit our project to a music festival as installation art.
On behalf of the team, we'd like to thank Mr. Kawahara and the entire staff of the Architecture Department for their support, helping us prepare, and providing feedback which was critical to our success.
Theme of this year's Design Village:
Metamorphosis
Three main requirements:
1. Shelter: The structure must provide shelter against weather conditions for all team members.
2. Interaction: The project must interact with others in some form or manner.
3. Afterlife: 50% of materials must be reused in your community
Team members:
Felipe Oros
Adam Martinez
Roberto Rojas
Mario Arana
Our concept:
The change of architecture from a static from to a kinetic state.
Design intent:
To design a structure which can be mobile and interact with others by allowing our structure be repositioned throughout the entire site.
Materials:
Metal studs - for frame
1x wood- for interior structure inside metal studs
Corrugated plastic - for skin
Lycra fabric - for skin
Custom welded metal brackets - for structural support
Process:
We began designing by using light as a mentor for the project. Similar to light, architecture is static, but it can be manipulated or redirected. Taking light as our starting point, we used the shape of an equal sided isosceles triangle as the basis to our design. We incorporated two main triangles, one with 6' equal sides, and another with 10' equal sides.
The smaller triangle represents the entrance of white light to our interior space, and the larger triangle represents the refraction of the color spectrum. To complete our structure we incorporated bracing, and custom brackets, all made by the team. We used primary colors blue, red and yellow as our skin through the usage of corrugated plastic and Lycra fabric. The plastic protected us from rain and heavy winds, while the fabric allowed diffused light to enter and allowed the structure to breath. The ability to move freely around the site gave us the opportunity to interact with different structures. The afterlife proposed was to submit our project to a music festival as installation art.
On behalf of the team, we'd like to thank Mr. Kawahara and the entire staff of the Architecture Department for their support, helping us prepare, and providing feedback which was critical to our success.




