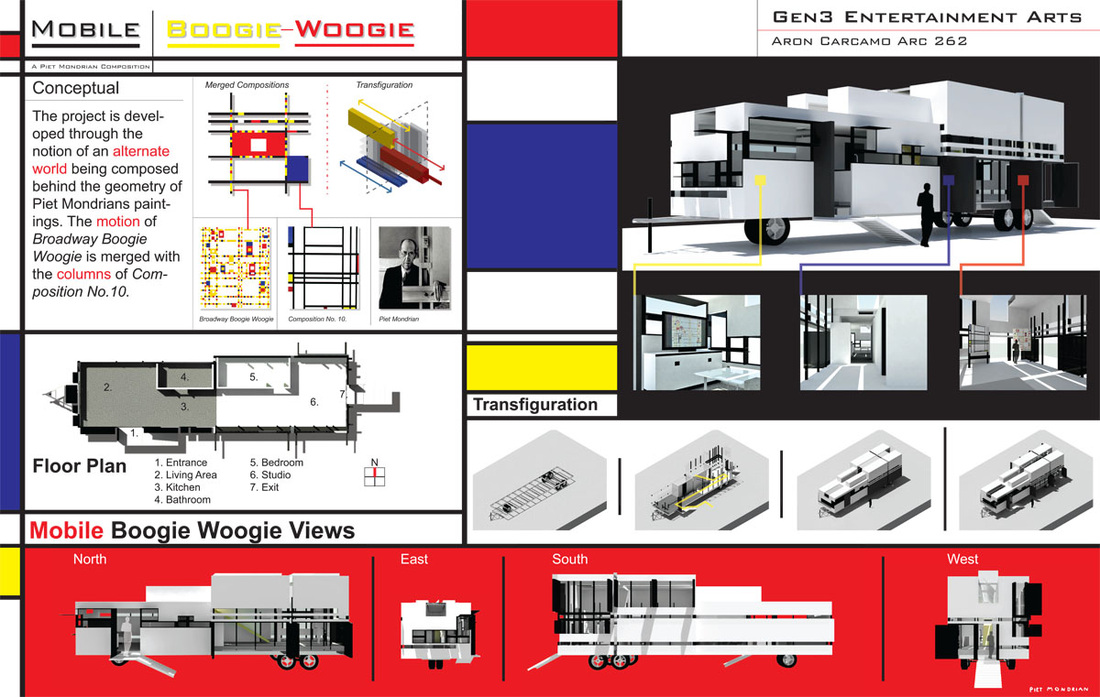Project: “Less is More: Trailer Homes Become Chic Design”
Synopsis:
For decades, mobile homes and trailer parks have been increasingly marginalized to a strict set of stereotypes. They might gleam as well-manicured retirement communities to some, but in their most iconic state they are perceived as the province of the unfortunate.
But this is going to change as you have been selected to conceptualize “The ultimate trailer home on wheels” by your client.
The goal is for you to design a small home that would include the essential elements of a house without the large footprint characteristic of most single family dwellings. This house should be seen as a semi-permanent home like a cottage or a chalet that can be moved to a different setting to satisfy a free spirited owner. As such, the house should be mounted on a permanent steel frame with three axles on wheels and not require permanent foundation. Its design should be flexible as the house might be moved from a hot desert area to a cold mountainous area.
It should be no more than 12 feet wide, 42 feet long, and 12 feet tall (pop-outs and pop-ups excluded). Special attention should be paid to utilizing non-traditional construction materials.
For decades, mobile homes and trailer parks have been increasingly marginalized to a strict set of stereotypes. They might gleam as well-manicured retirement communities to some, but in their most iconic state they are perceived as the province of the unfortunate.
But this is going to change as you have been selected to conceptualize “The ultimate trailer home on wheels” by your client.
The goal is for you to design a small home that would include the essential elements of a house without the large footprint characteristic of most single family dwellings. This house should be seen as a semi-permanent home like a cottage or a chalet that can be moved to a different setting to satisfy a free spirited owner. As such, the house should be mounted on a permanent steel frame with three axles on wheels and not require permanent foundation. Its design should be flexible as the house might be moved from a hot desert area to a cold mountainous area.
It should be no more than 12 feet wide, 42 feet long, and 12 feet tall (pop-outs and pop-ups excluded). Special attention should be paid to utilizing non-traditional construction materials.
Aron Carcamo - A Trailer Home for Piet Mondrian
Design Intent - Presentation Board
A Trailer Home for Piet Mondrian - Animation
Please wait for the animation to load... Depending on your internet access speed you may have to replay the animation once fully loaded.
Please wait for the animation to load... Depending on your internet access speed you may have to replay the animation once fully loaded.

